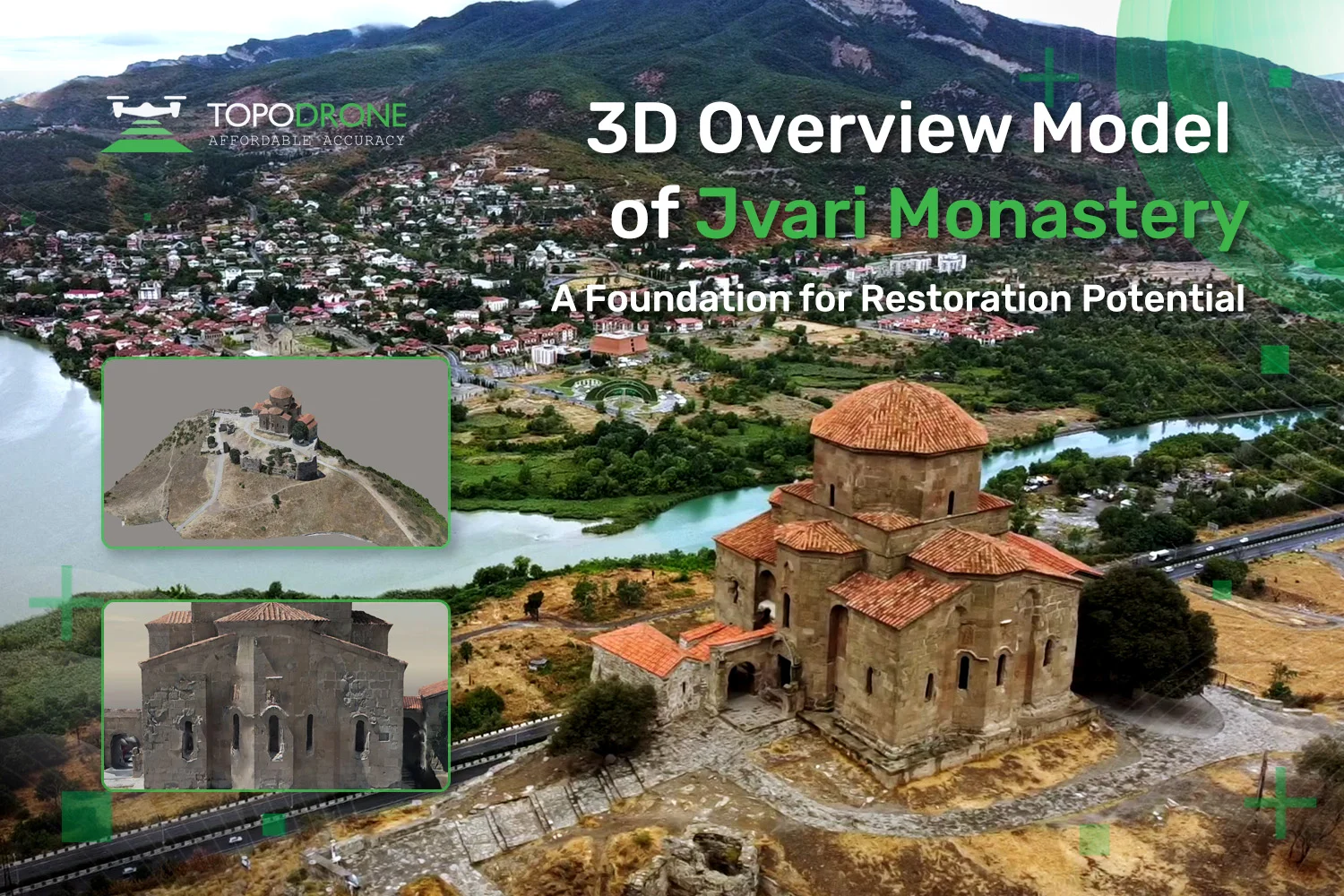OVERVIEW 3D MODEL OF JVARI: A FOUNDATION FOR RESTORATION POTENTIAL

Image 1. Jvari Monastery, Georgia
Contents
About Jvari Monastery
Jvari Monastery is a monument of early Christian architecture in Georgia, situated atop a hill at the confluence of the Aragvi and Kura rivers. Built in the 7th century, it is inscribed on the UNESCO World Heritage List and remains one of the symbols of the national cultural code.
The TOPODRONE team conducted an overview photogrammetry survey of Jvari Monastery. The survey was carried out using a UAV system based on the DJI Matrice 350 and the TOPODRONE P24 camera equipped with a PPK module. The acquired data are suitable for initial analysis of the technical condition of the site, possible deformations, and preliminary preparation for restoration activities.
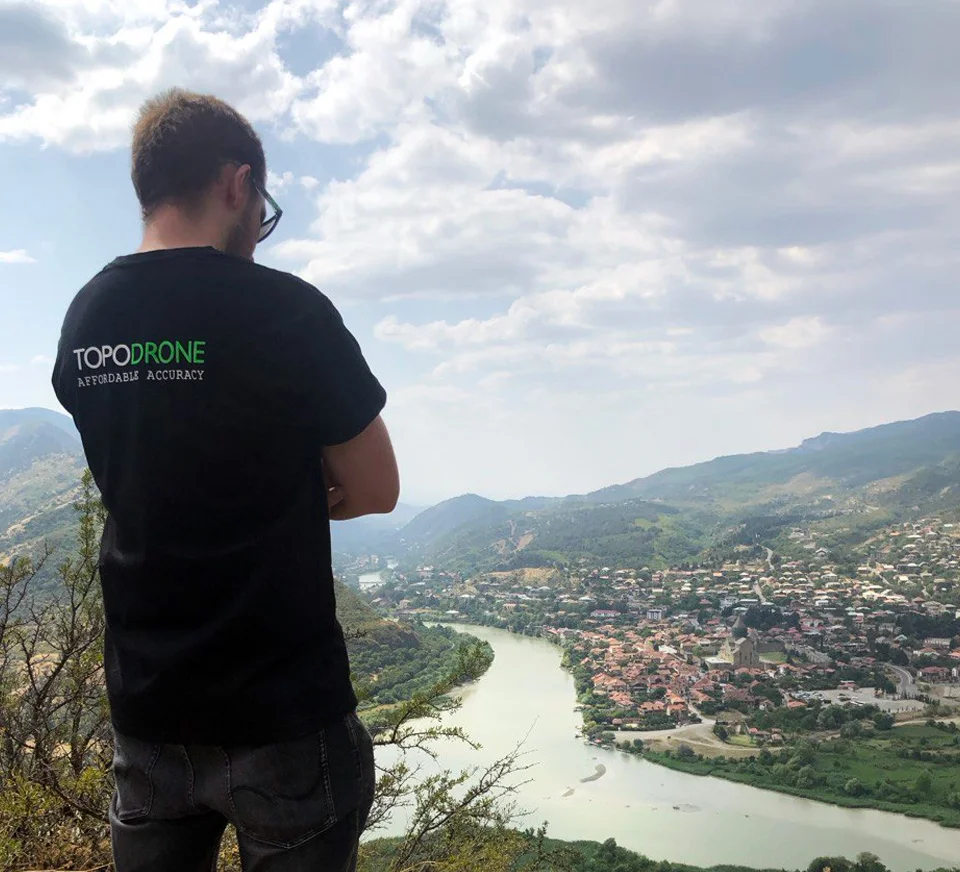
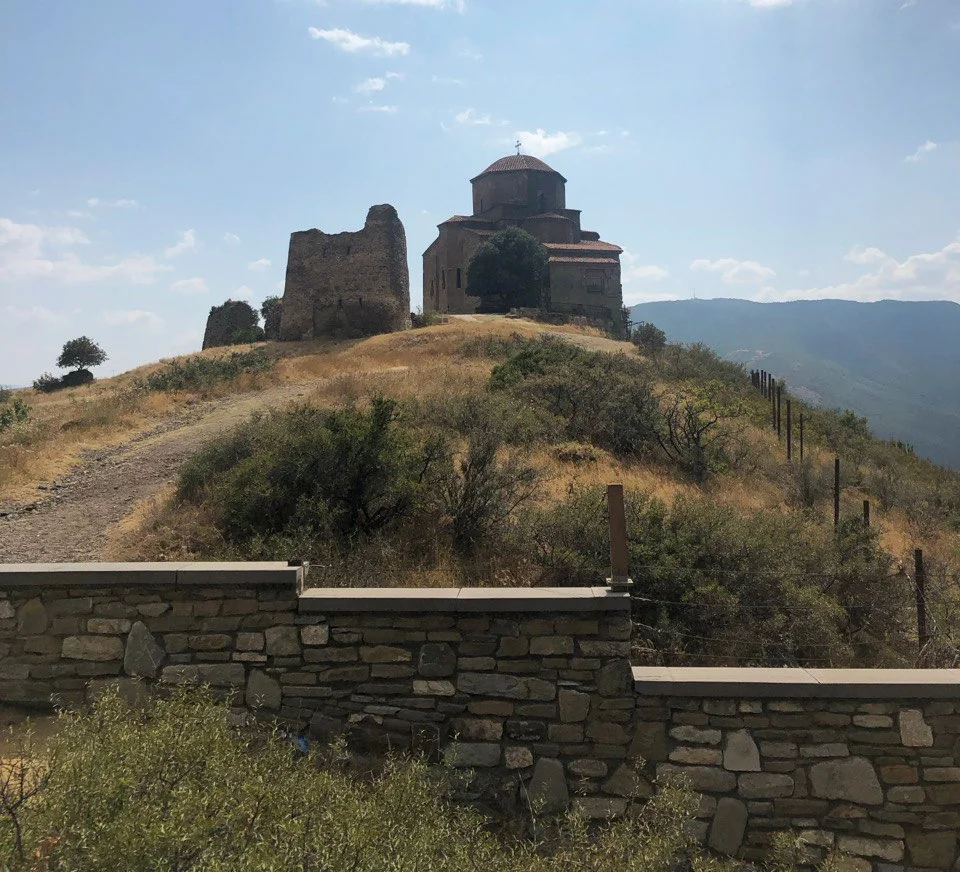
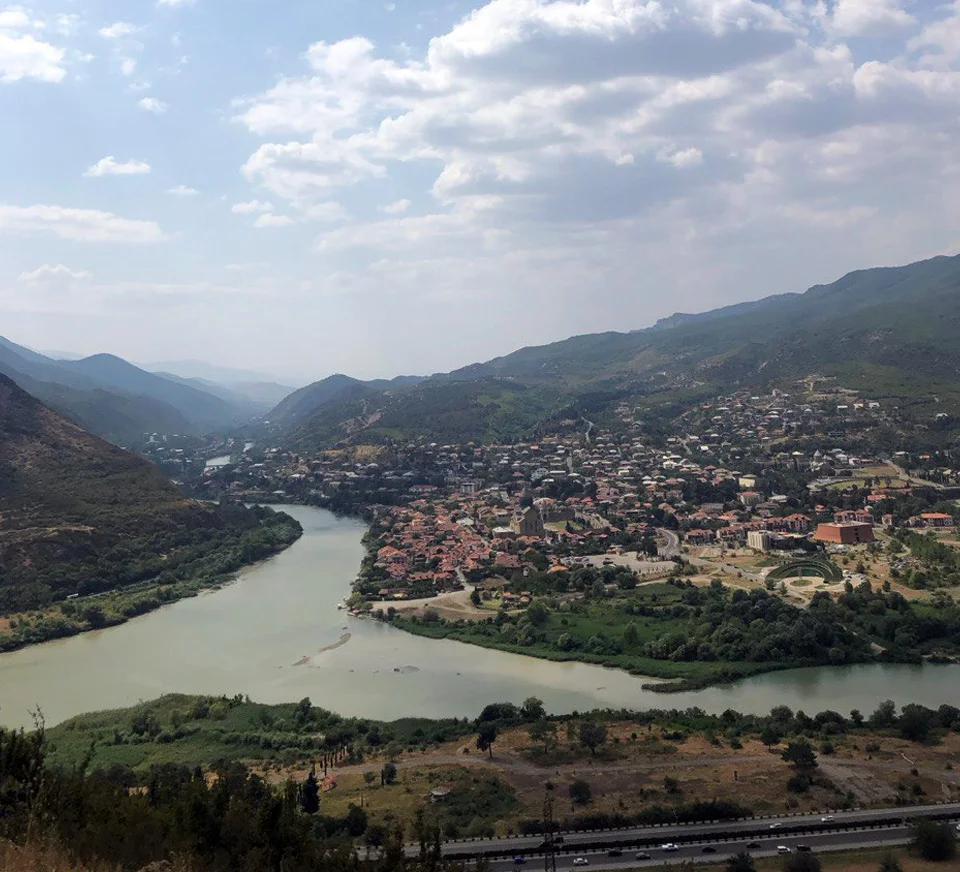
Image 2-4. Site inspection prior to the survey
The Role of the Overview Model in the Preservation of Historic Sites
A digital twin enables documentation of the current state of the monument, analysis of deformation development over time, necessary measurements, and preparation of restoration projects based on accurate geometric data.
The completed overview model offers several possibilities:
- Recording the state at the time of capture — a metric baseline for future comparisons.
- Preliminary defect identification: cracks, stone erosion, and masonry displacements can already be detected at the overview level.
- Formation of a baseline model for deformation analysis: comparing with future surveys allows detection of emerging deviations.
- Spatial framework for:
- Ground surveys of structural building elements;
- Placement of sensors and inspections;
- Planning of construction logistics — from scaffolding installation to assessment of access to upper tiers.

Image 5. Overview 3D-model of Jvari Monastery
Assessment of the restoration potential of facades
Even without detailed scanning, the overview model assists specialists in localising areas requiring restoration work:
- Damaged window openings, arches, cornices, and carved details;
- Areas with geometric loss;
- Potentially hazardous block displacements and disrupted masonry.
3D reconstruction of the point cloud of the site allows identification of areas that require additional detailed surveys and determination of optimal methods and locations for such surveys. The high-resolution data obtained during supplementary surveys can be incorporated into the overall coordinate system based on this model. This is especially valuable when developing working restoration projects for specific facade elements.


Images 6–7. Recording deformations of facade elements
Moreover, the model can serve as a basis for creating an H-BIM (Heritage Building Information Model) — a digital information model of a cultural heritage site (CHS), integrating:
- Data from terrestrial and aerial surveys;
- Archival imagery;
- Results of micro-surveys of key elements;
- Technical reports.
Such a model combines geometric data with detailed information on the condition of the site, significantly simplifying monitoring and restoration efforts.
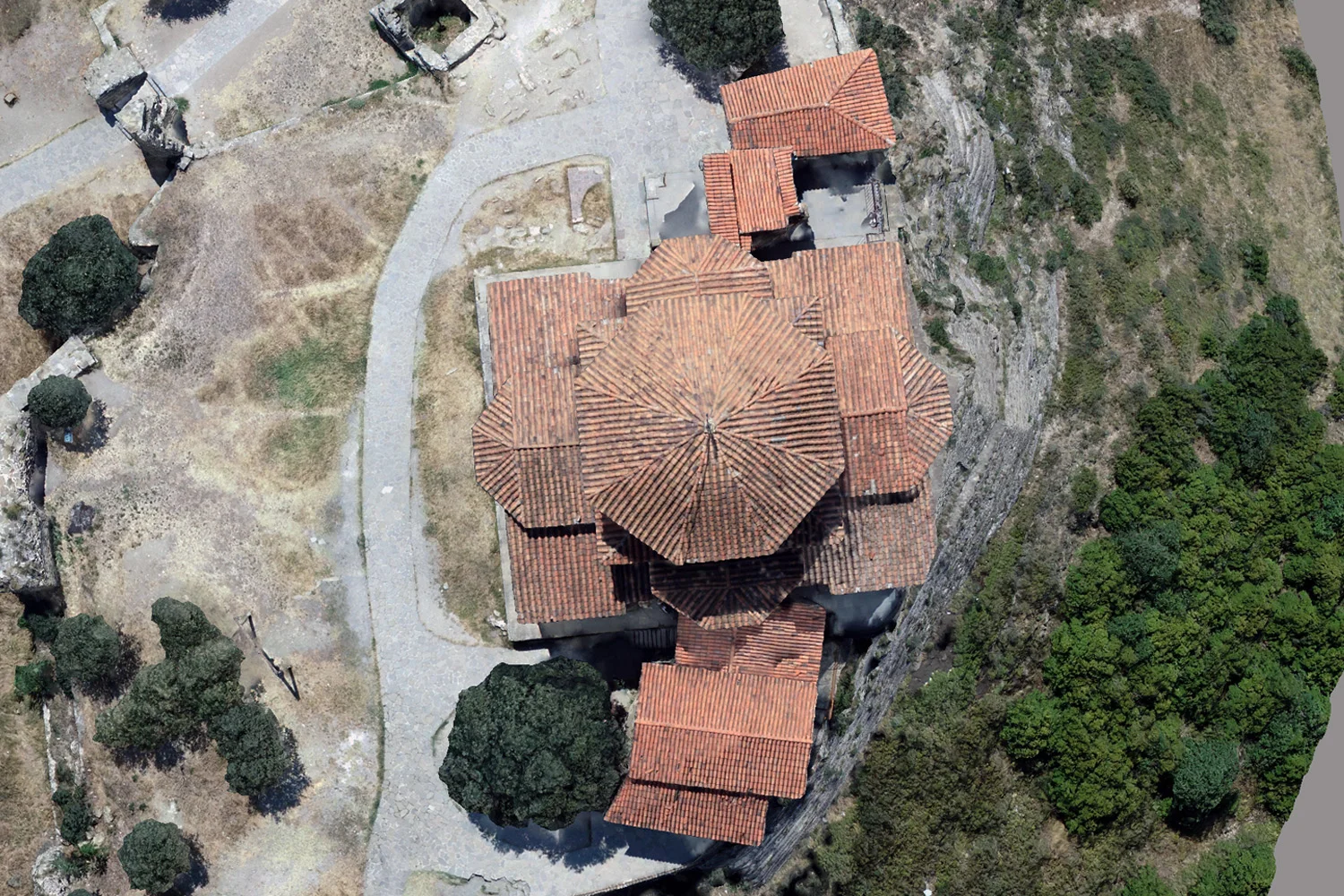

Images 8-9. Building roof survey and photorealistic 3D reconstruction
Methodology for surveying a cultural heritage site with PPK
The survey was conducted in conditions where the use of terrestrial equipment was limited. An industrial-grade system was employed:
- DJI Matrice 350 RTK UAV platform;
- TOPODRONE P24 photogrammetric camera;
- TOPODRONE PPK module (L1/L2 GNSS).
Key features:
- PPK using virtual RINEX via a CORS system;
- Survey accuracy of 3–5 cm in coordinates;
- Multi-level flight scheme:
- Vertical (nadir) shots — precise capture of horizontal surfaces;
- Oblique images at two altitudes (~40 m and higher) — detailed recording of facades, windows, and arches, eliminating shadows and blind spots.

Image 10. Industrial Photogrammetry UAV System — DJI Matrice 350 + TOPODRONE P24 Camera + PPK
Data processing and final deliverables
The data were processed using Agisoft Metashape — one of the leading industrial photogrammetry software solutions. The result includes:
- A textured 3D mesh;
- A point cloud;
- A metrically accurate model, ready for integration into BIM and CAD systems.
The overview model is not a final product but a working foundation. Documenting micro-cracks, chips, and fine carving will require additional surveys with GSD < 5 mm/pixel. However, at this stage, the structure, geometry, and form of the monument are available in a stable digital format.
Video 1. Overview 3D Model of Jvari Monastery
Digital twin as a tool for assessment and planning
The created 3D model of Jvari Monastery is:
- An accurate digital archive of the current state;
- A tool for preventive monitoring, enabling detection of hidden deformations;
- A reference for restoration actions;
- The geometric basis for H-BIM, to which all future data about the site can be linked.
The overview model provides specialists with a spatial understanding of the monument, allows prioritisation, and significantly reduces risks during preparation. It forms the basis for accurate, timely, and careful decision-making, including in the preservation of unique architectural heritage sites.

Image 11. Overview 3D model of Jvari Monastery





























.png)









